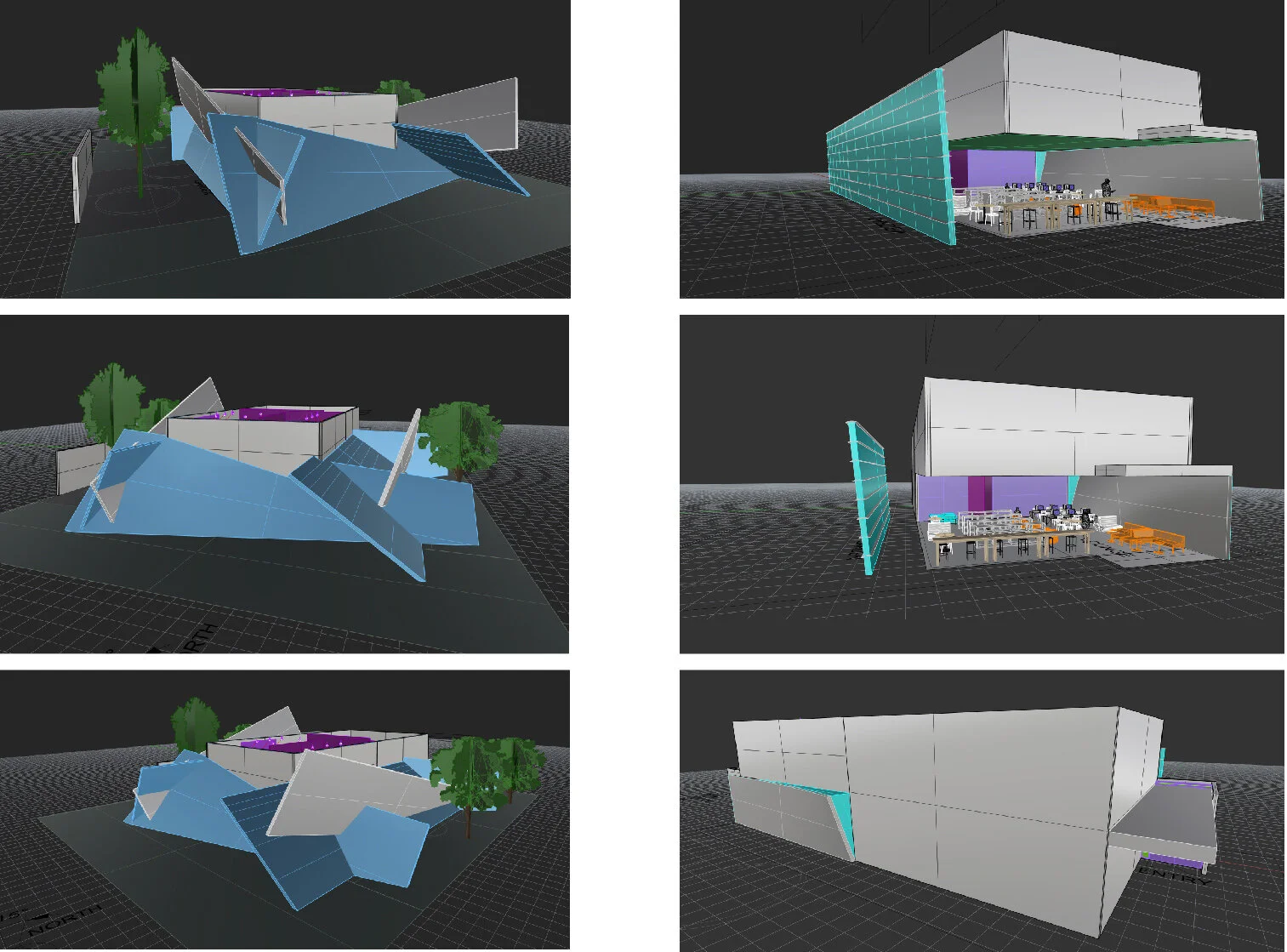Luminous Analyses
Tonva Art Gallery San Francisco, CA
This building technology analysis examined the reciprocal relationships between light and architecture. Analyzed daylight and electric light as a highly-integrated series of systems that depend on climate, material properties and geometry, glazing, shading, the eye’s biology, and the brain’s sensory perception of surface and space. A series of phased design explorations of luminous space were guided and experimented with the complex interdependencies among architectural form, light, and human visual perception. Moved through the fundamentals such as surface brightness and contrast to advanced concepts such as Daylight Autonomy and building automation. Prospective simulation and retrospective measurement and documentation formed the means to analyze and verify both quantitative and qualitative performance. Examined the role that light plays in occupant health, comfort, and delight as well as building energy consumption.
Understand and analyze day light and electric light as a highly-integrated series of systems that depend on art collections, geometry, glazing, and the eye’s biology.
The brain’s sensory perception of surface and space through series of phased design explorations of luminous space.
Experiment with complex interdependencies among architectural form and human visual perception.
Daylight simulations through bright and dark skies
Prospective simulation and retrospective measurement to analyze both qualitative and quantitive performance.
SI unit of luminous intensity analyses
Plan view of Shadows during daylight hours on June 21, September 21, and December 21
Annual sky conditions
The sense of time & space at St. Thomas More Church San Francisco, CA
Examine the role that light plays in occupant health, comfort, and delight as well as building energy consumption.












